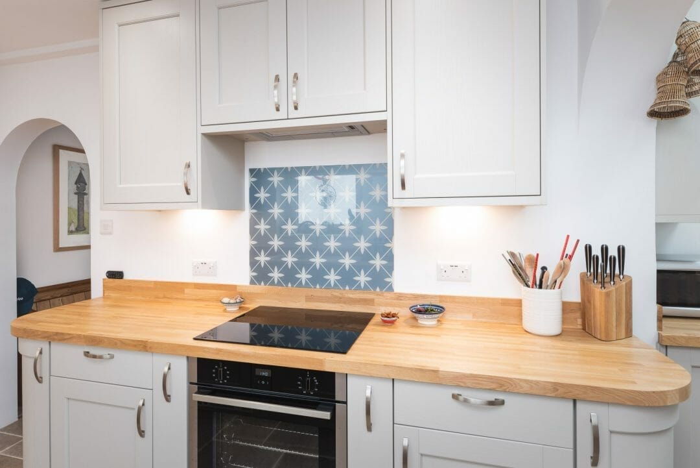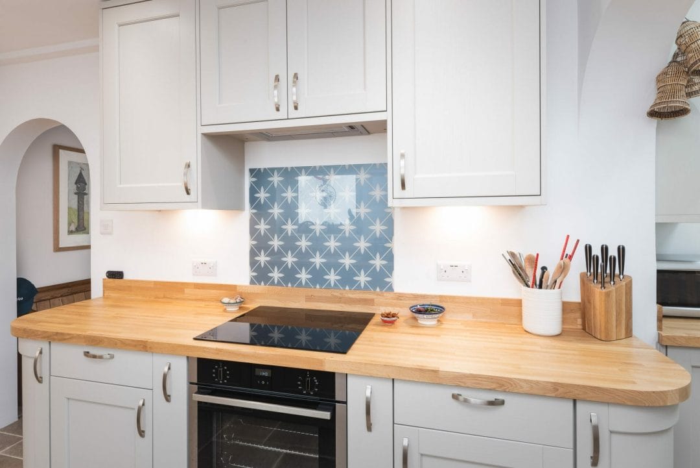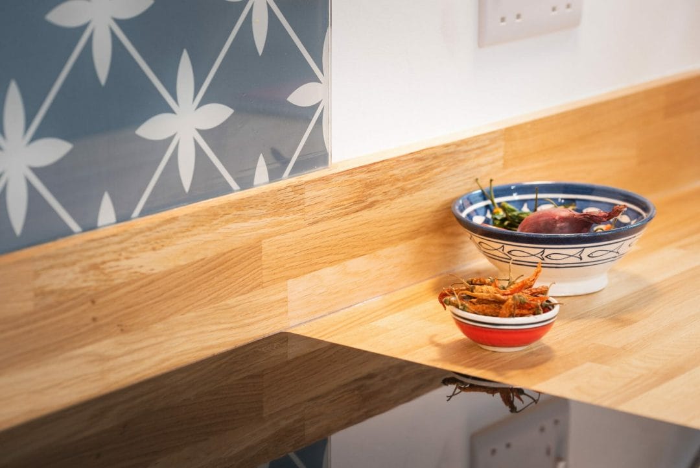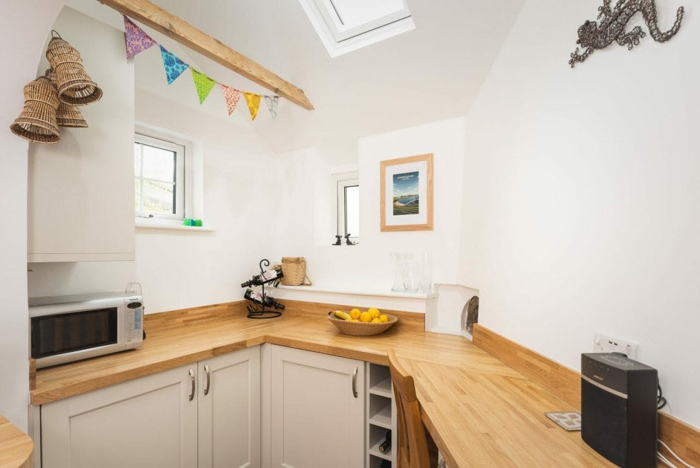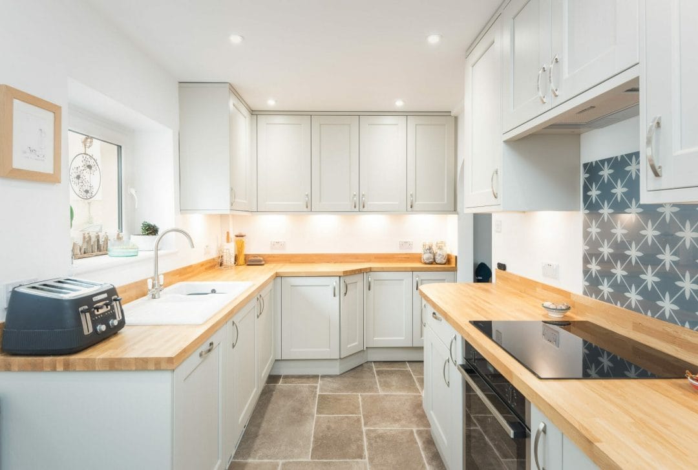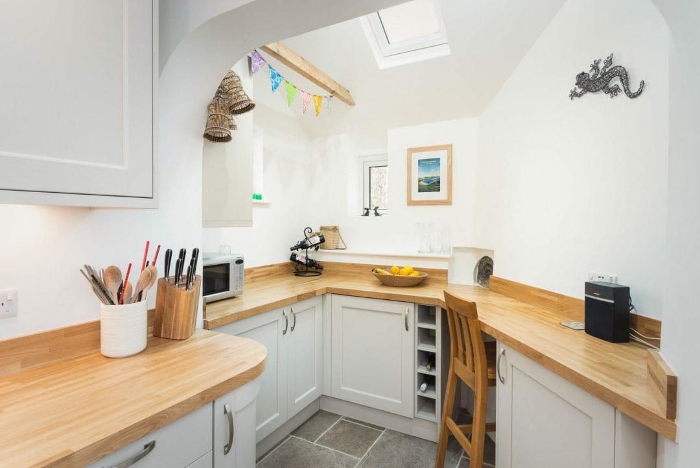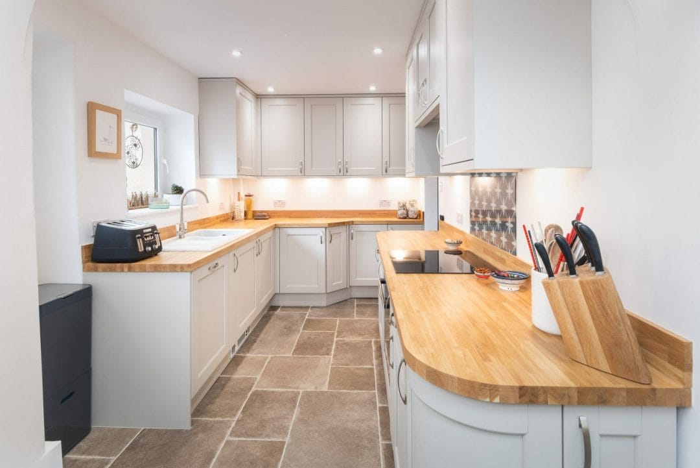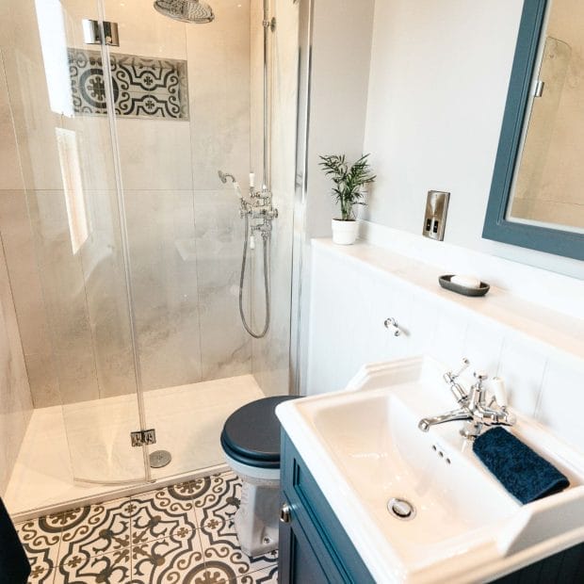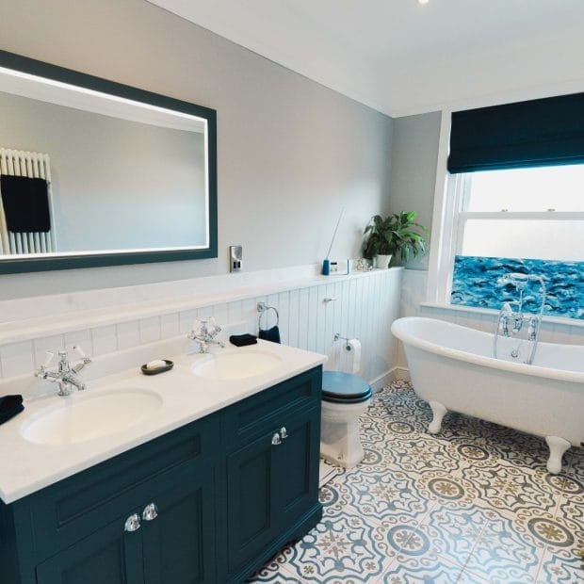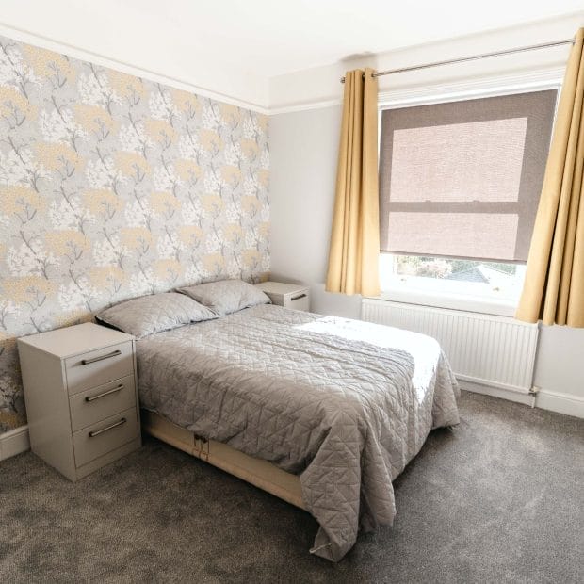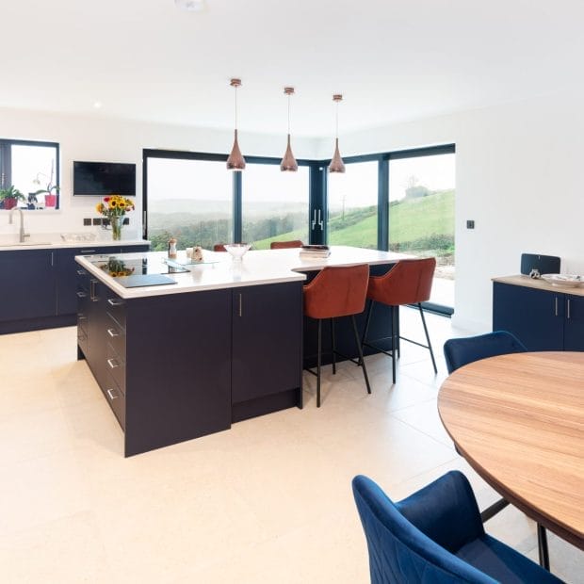Honiton, East Devon
AN ELEGANT SOLUTION TO A TRICKY SPACE
Making the most of the available space in this unique Honiton kitchen certainly involved thinking outside the box. From the corner cabinet near the entrance to the playful seating/utility area at the other end of the room, we devised a host of clever cabinetry solutions to help maximise storage and improve performance. Several tricky adjustments were needed to bring this stylish and practical new interior to life. One of which included lowering the ceiling to hide the existing pipework and run supplies outside.
The primary cooking area utilises an ergonomic, galley-style layout which helps streamline meal prep. Meanwhile, the perimeters offer plenty of additional worktop and storage space, ideal for making snacks and hot drinks. Featuring a completely bespoke reduced-depth worktop and cabinet sitting at an unusual angle, the bright and airy utility space at the end of the kitchen makes a lovely spot to enjoy a glass of wine or catch up on work.
Keeping it simple with a timeless and elegant shaker design in Highland Stone allowed us to embrace this kitchen’s unique quirks without leaving the space looking too busy. The neutral shade pairs wonderfully with the warm and characterful solid oak worktops. The oak counter also ties in with the charming exposed oak beam at the end of the room, creating a lovely, unified finish. Our Honiton client was absolutely delighted with their newly transformed space. Their new bright and inviting new kitchen makes daily living so much easier.
“Amazing service and top-quality fitting. We recently had a kitchen installed in a challengingly shaped space and couldn't have asked for a more thoughtful design or better craftsmanship. We would highly recommend PB Home Solutions.”
Alex Mayers

